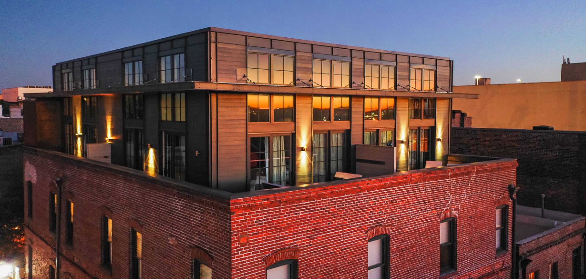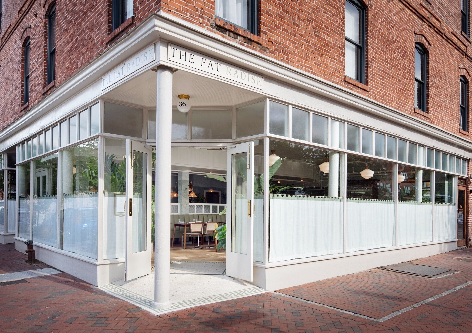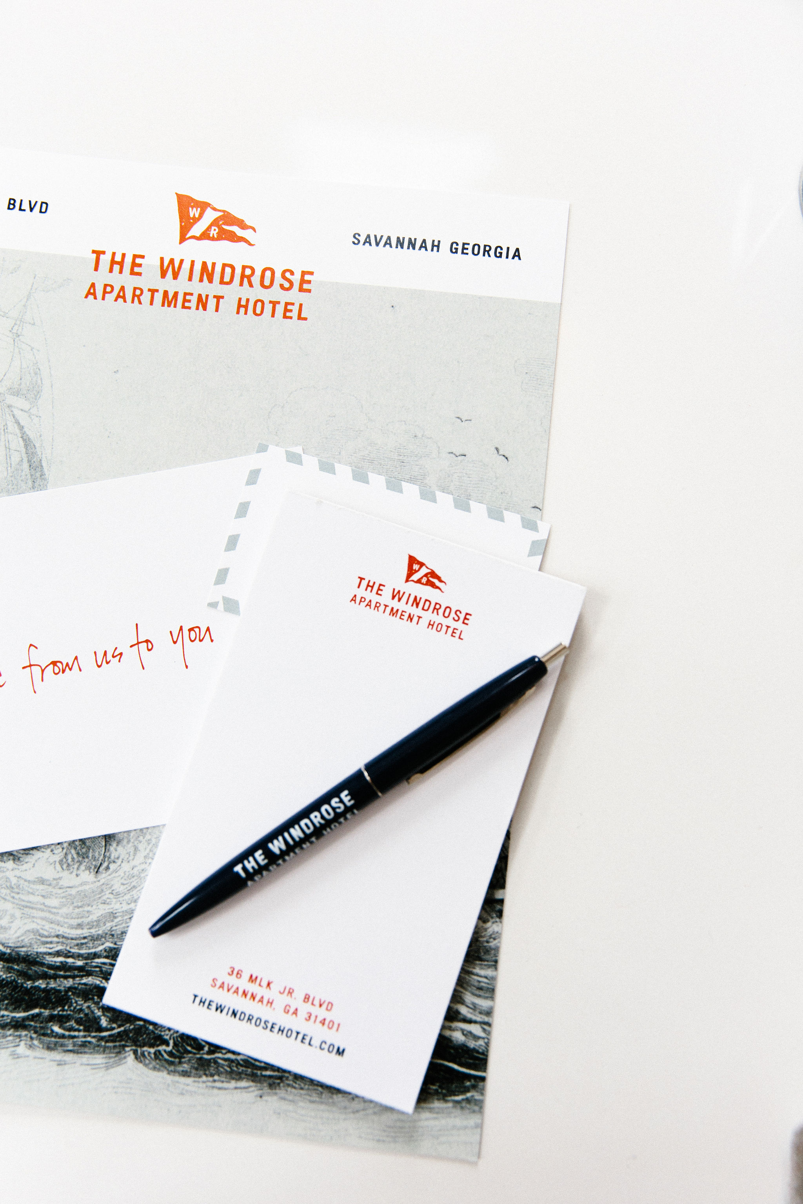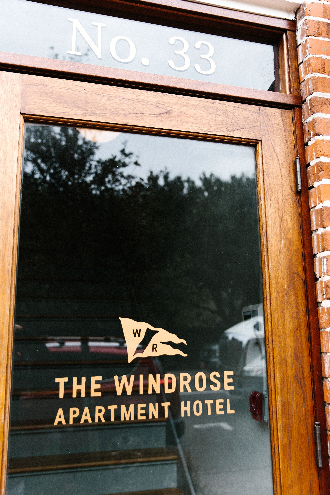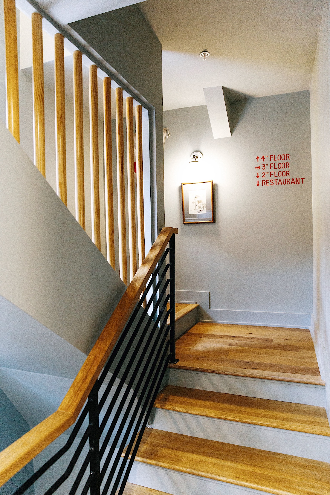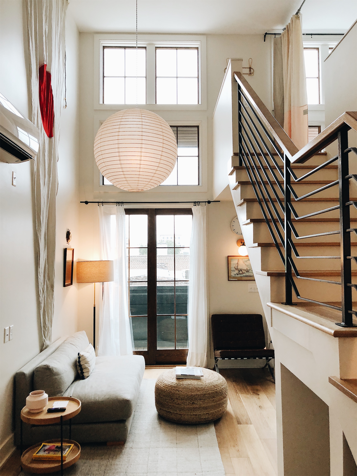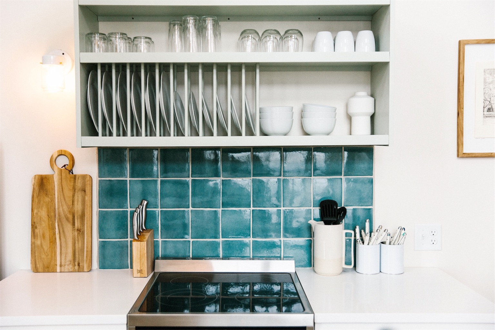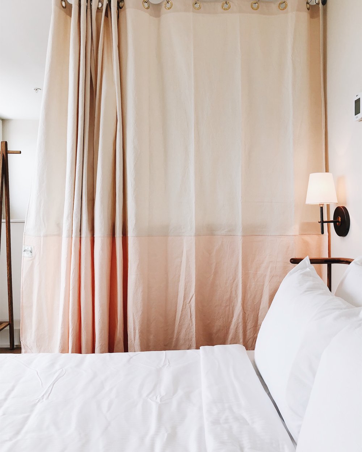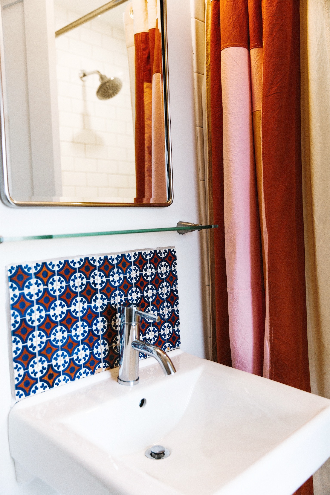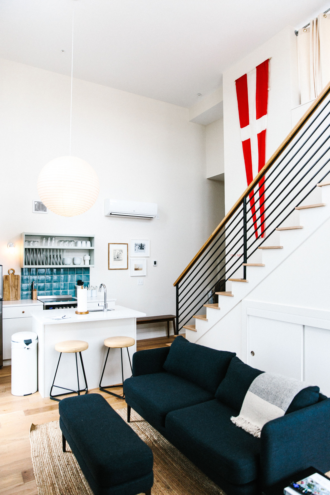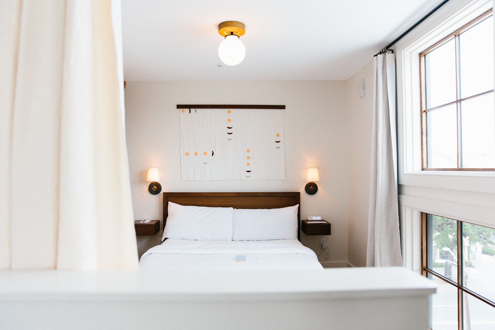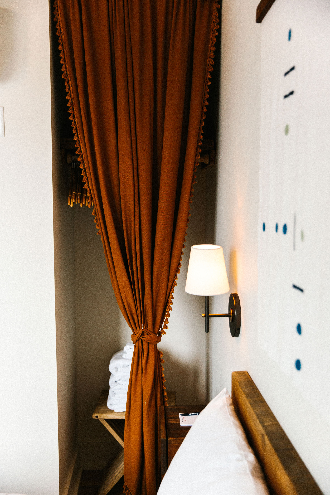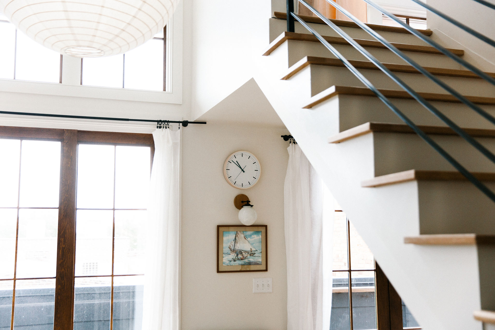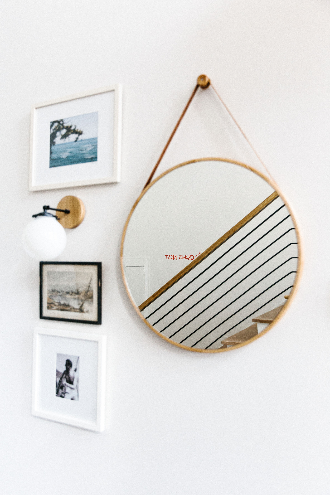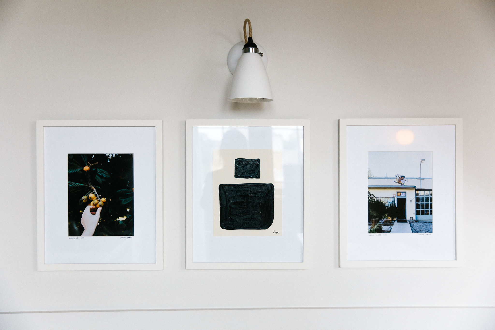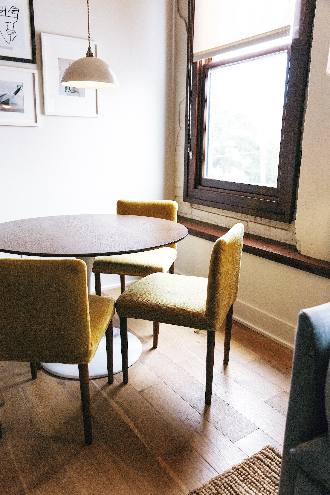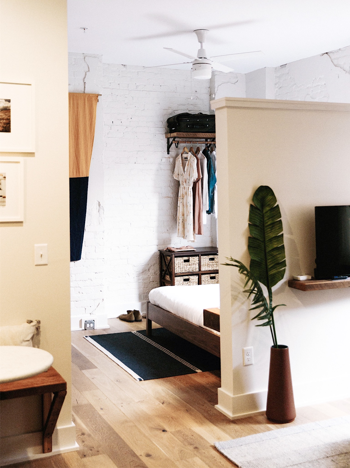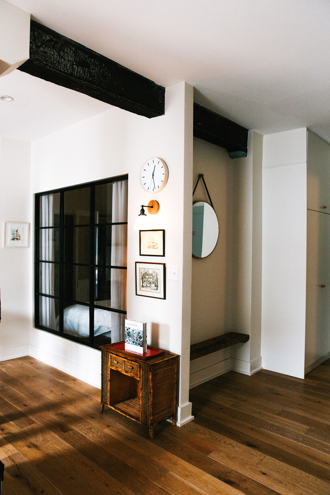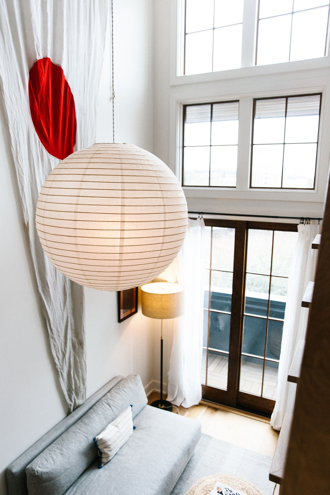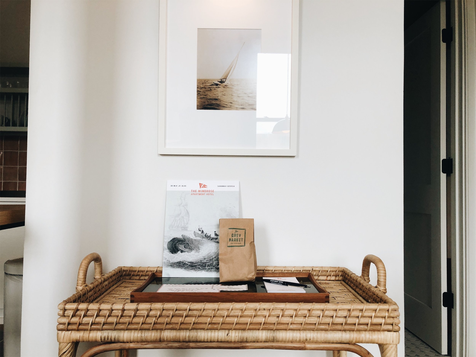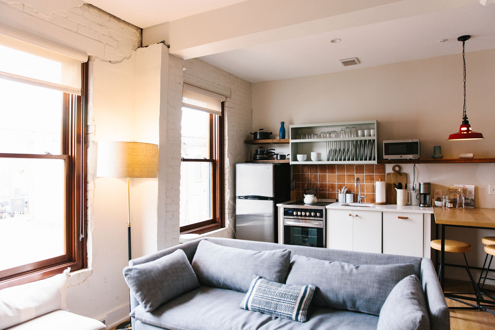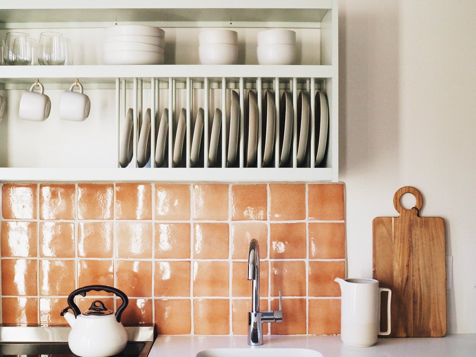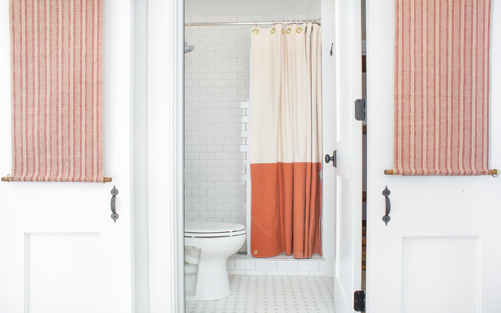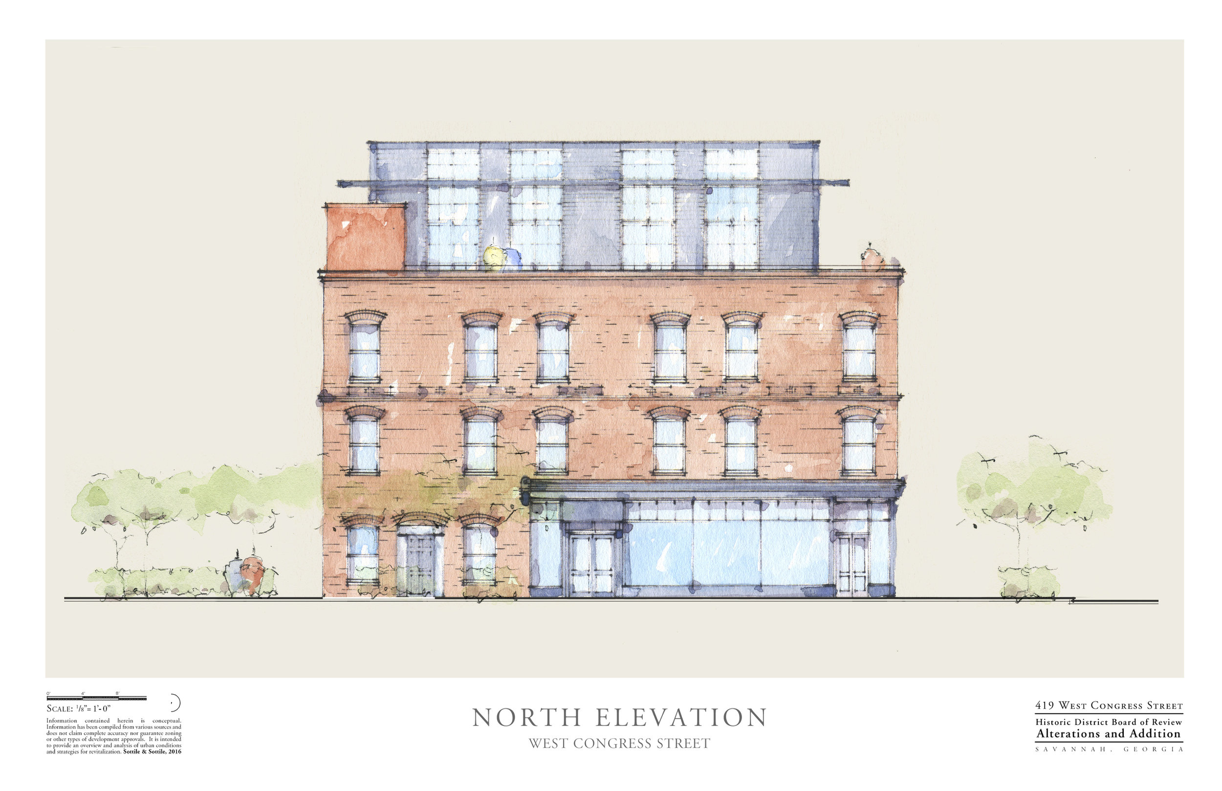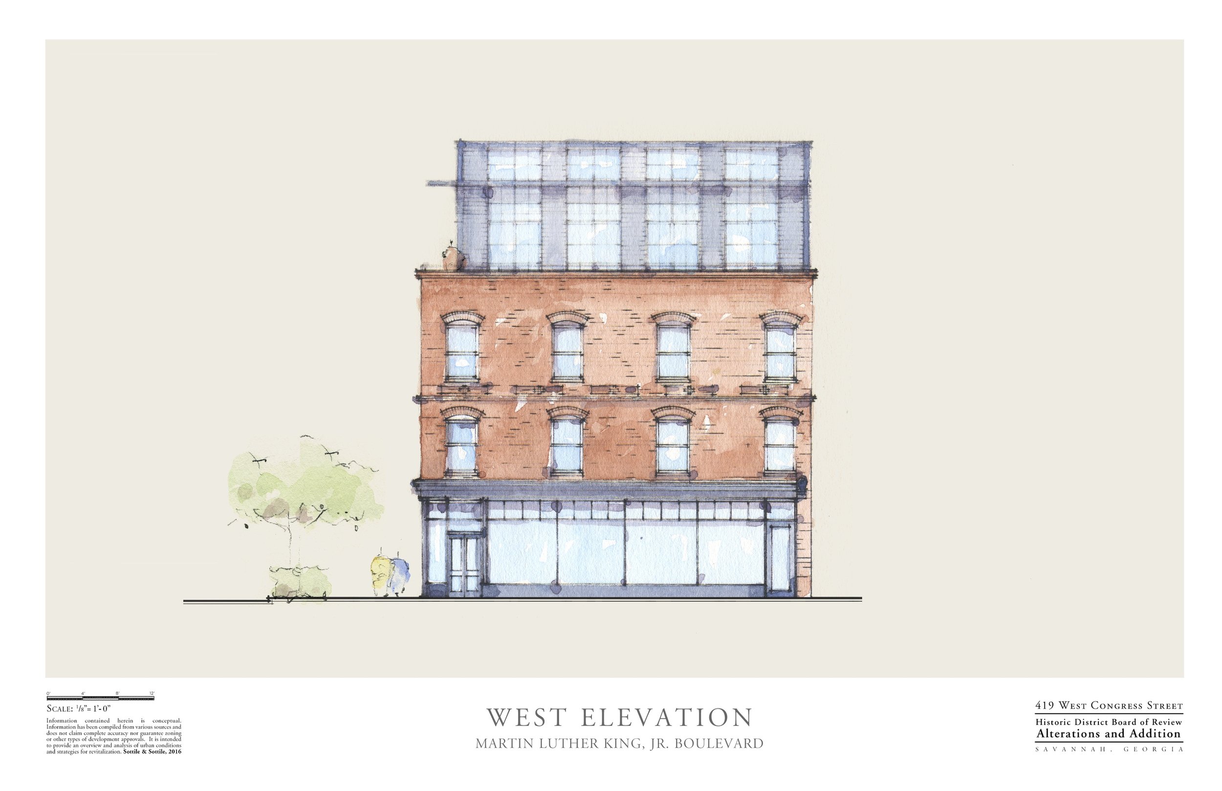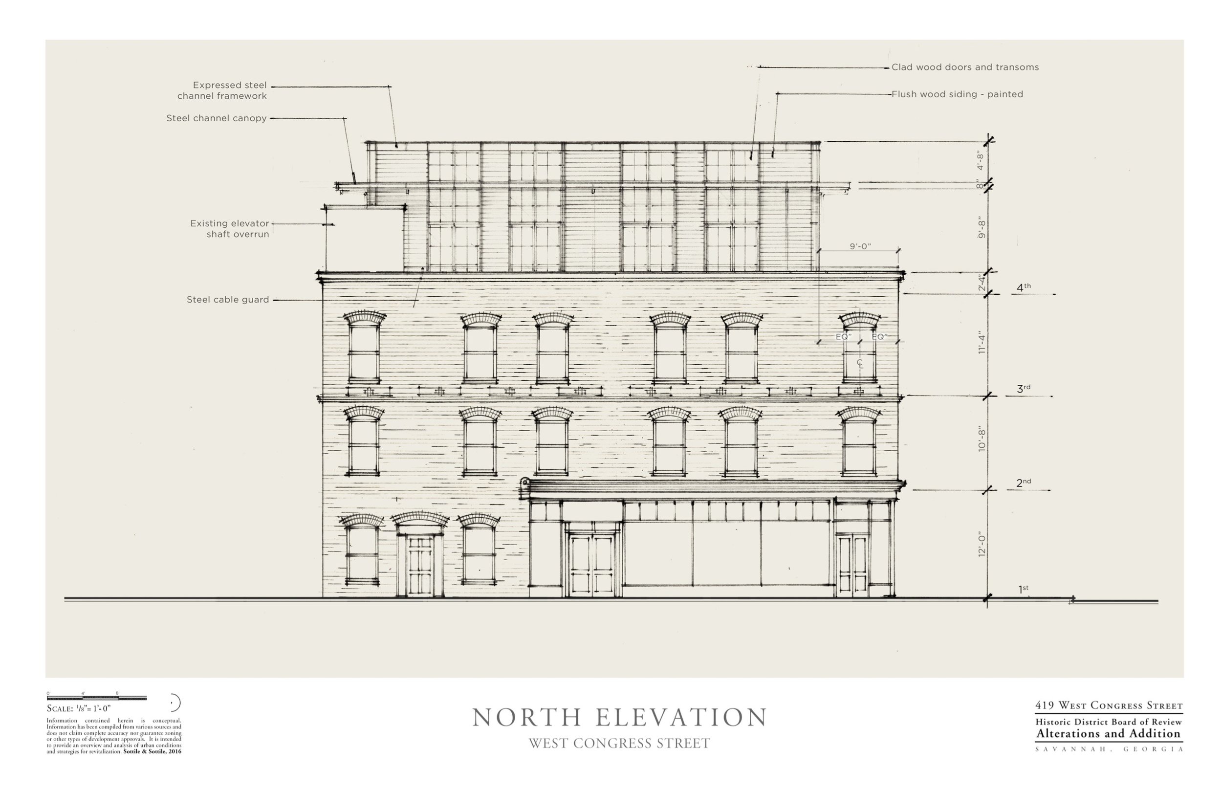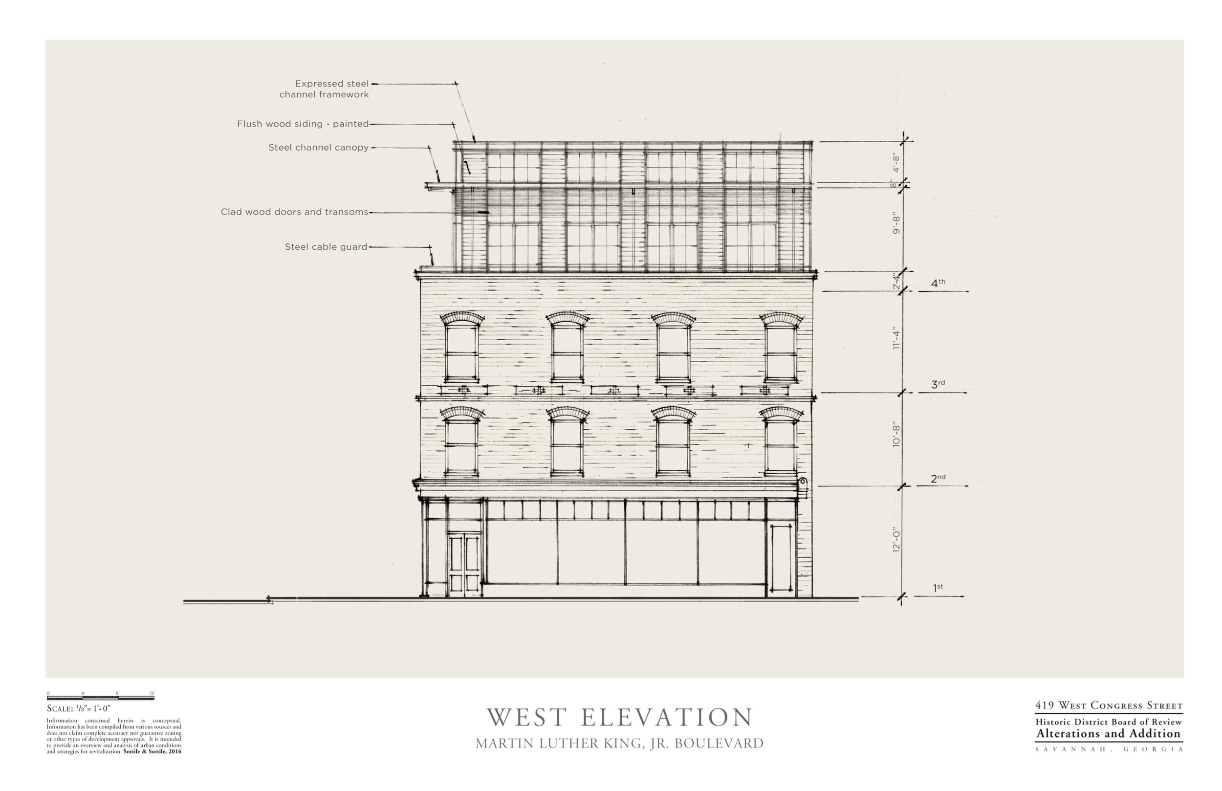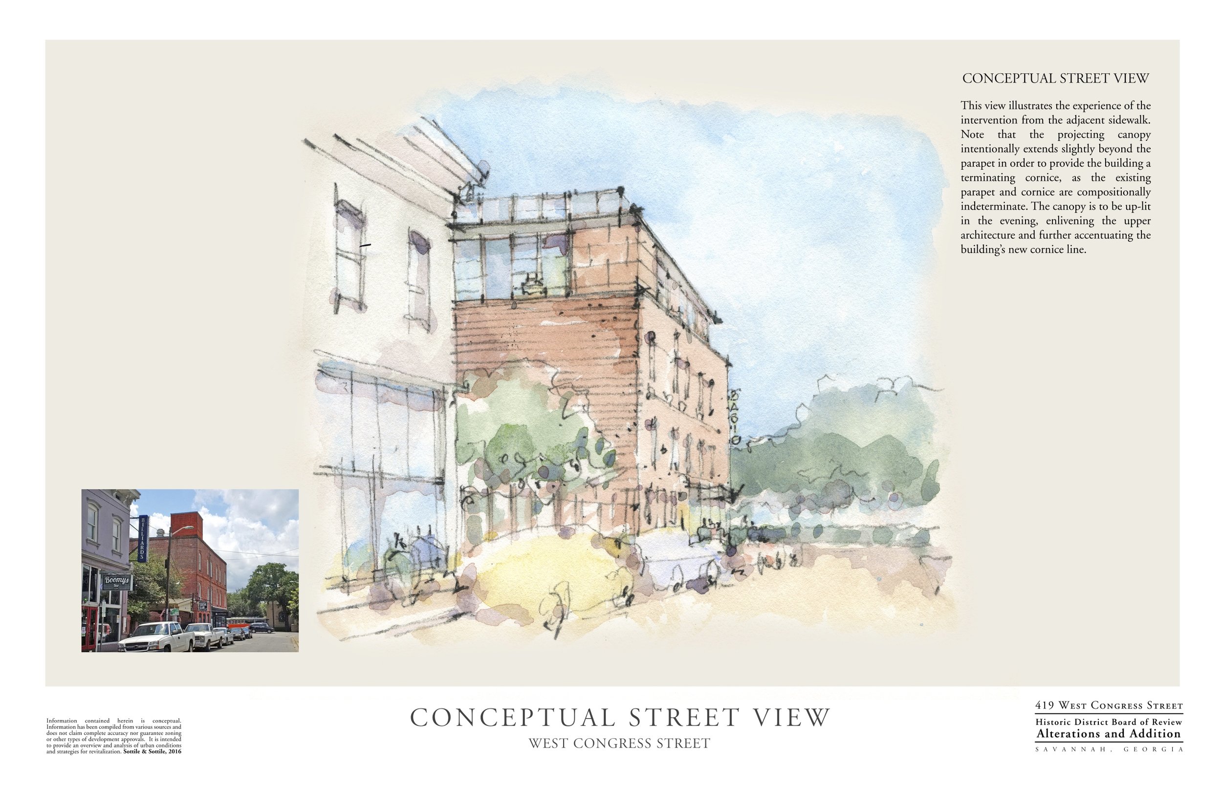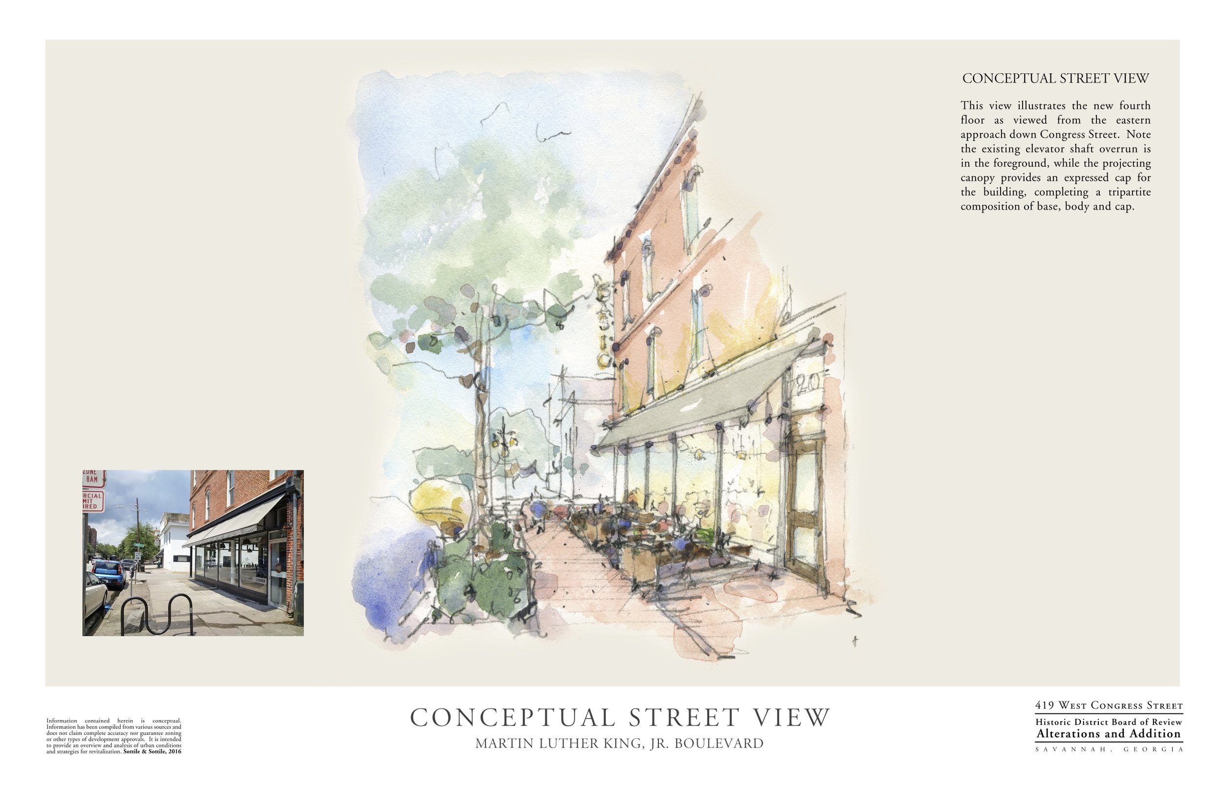PROJECT 6
CONGRESS STREET, Savannah GA
"It is constructed of an organizing steel framework and flash wood cladding within with a series of vertical glass openings extending from the floor to the roof. It is intentionally static and quiet in its architectural expression in order to contrast with the visual complexity of the historic masonry that expresses layers of repair, alteration and reconstruction that have accumulated over time." -Sottile
A traditional masonry structure built in 1870 with original storefront windows lining much of the First Floor, 419 Congress has always been a beauty and we knew it had crazy potential when we first laid eyes on it during a Savannah visit in 2015. With the structure in the heart of downtown Savannah, we began to dream up ideas for what a beautiful restaurant could look like on that bottom floor glowing at night with all that glass. We chatted about building a 4th floor addition as a mezzanine level creating gorgeous lofts with a killer view of Savannah... but we weren't sure whether any of this was possible. After speaking to the very talented Christian Sottile and his team at Sottile & Sottile Architecture Urban Design, we learned it was indeed possible and could be everything we dreamed of. The addition would be designed in keeping with the traditional materials of the building and that time, but with a more modern urban feel. We created small yet thoughtful one and two bedroom apartments with quality materials, a comfortable clean flow, and inspiring design with a classic feel ~ That's the Basic Building.
Purchased July 2016. All City Building & Historic Approvals September 2016. Rooms completed August 2018.
The Fat Radish - the restaurant we designed on the bottom floor was completed June 2019
